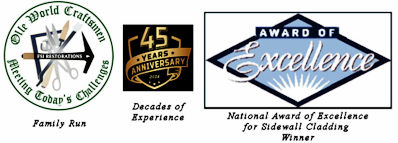
You’ll often find us at the top of search results not because we pay for placement, but because we’ve been doing this the longest, and we take the time to share clear, helpful information. We focus on real experience, real feedback, and meaningful content — no fake reviews and no spammy social media.
If your home has a stucco-clad exterior with a fiberglass roof deck beneath it that accepts runoff, choosing the right contractor truly matters. These systems work together, and problems often arise when one is treated as more important than the other.
Too often, builders rely on single-trade applicators and then sub-contract portions of the work. Over time, we’ve seen how this approach leads to miscommunication, gaps in responsibility, and repeat failures. The same risks can exist with middle-man contractors who pass the work along rather than fully owning it.
We do things differently—and happily so. Every project is completed entirely in-house by our trained, multi-skilled, multi-generational craftsmen. No sub-contractors. No hand-offs. Just one experienced team taking full responsibility from start to finish.
We say ‘Don’t repeat the cycle’ for a reason. We see too many failed jobs not only from builders but from those charged with the task of fixing the builder’s errors. Repeating the same chain of events looking for a different outcome is insanity. “Don’t Repeat the Cycle,” with multi-subs running your job. Choose a team that understands the whole system and takes pride in getting it right the first time.

You are faced with Stucco Problems and you don't know where to turn. To add insult to your injury the marketplace has it’s oportunist single-trade contractor(s) that use the same sub-contractors and methods that cause these issues. (We say 'don't repeat the cycle' for a reason.) They come touting fake AI generated reviews and fancy pitches filled with fear mongering and the like. Inspectors come to fill the need for answers and to look at obvious conditions, but they want to drill holes and do destructive harm to your sound cladding endeavoring to validate that your home is suspect, all the while negating in finely written agreements, your recourse for legal action if they are wrong. In any other realm, we would refer to these practices as scams. Be very careful. Philadelphia is full of poorly done stucco and there are plenty of stucco contractors ready to answer your call to replace your failing wall cladding. Will they do it right? Many come from the same new-construction mindset that fostered the original issues. As far as stucco and a lot of the wall cladding materials available please see the video below (under START HERE). You need to be informed so that you don’t ‘Repeat the Cycle!’
FIRST YOU NEED DEFINITIVE CAUSATION DETERMINATION to prevent a return of the problem. Your stucco issue may be a symptom of another issue and blaming the stucco from the curb is often the inexperienced approach of the single-trade mindset. You do not want to fix this problem again and the leaks and rot can be a reoccurring nightmare even after you go through replacement of your stucco. If you only address symptoms and not the root cause, you are not solving anything. SECOND YOU NEED DAMAGE EXTENT DETERMINATION, not just a few little holes drilled in your stucco, possibly damaging your cladding (in the event it is salvageable). THIRD YOU NEED A REASONABLE PLAN to remedy not only the stucco problems but the cause of the failure. FOURTH YOU NEED EXECUTION in the professional remedy in replacement of the stucco (if need be) or other possible remedy – We do not always advocate total replacement if it is not necessary. We fix the causes and the downline damage. There is not another company like ours that can do what we do. Our skillsets span across the building trades and we do not use sub-contractors. Call us and you will get honest answers.
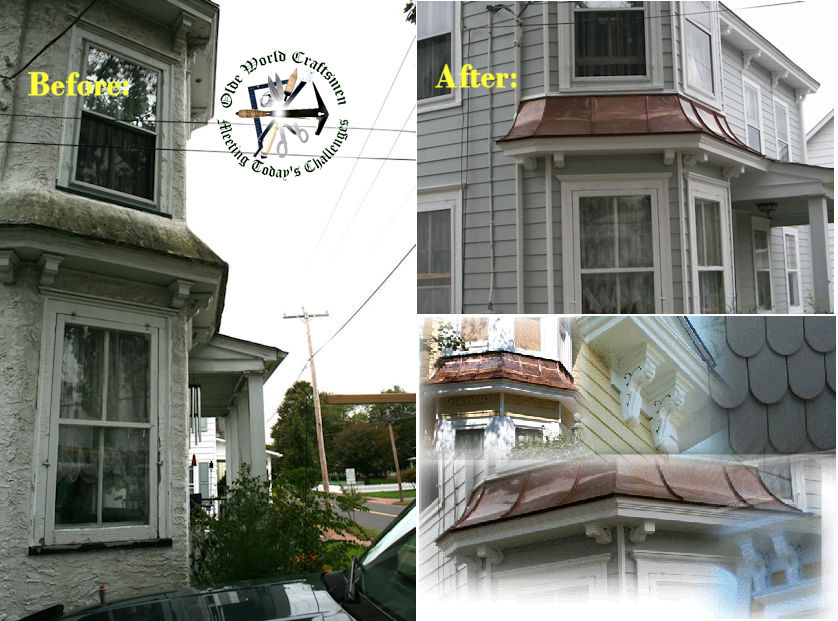
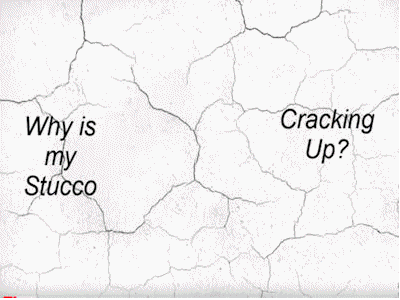
There are many voices in this industry and most are followers of the trends that cause major problems. You must be educated so that you do not ‘REPEAT THE CYCLE.' Engaging with the same sort that caused your current problems will probably result in more problems and increased costs and do-overs. Builders use inexperienced single-trade applicators. They now want your business, but can they deliver?
11 min. Informative Video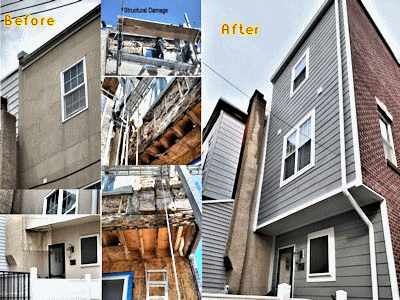
You get your stucco inspected and weak areas of substrate are found. The stucco is blamed and you engage the services of a “SINGLE TRADE APPLICATOR” that ‘repeats the cycle," not addressing the cause of the problems! You are back at square one! We diagnose causation, not just condition! We remedy the issues that caused the problem and we remedy the damage done. Novices abound in this industry and they follow the very same trends that were followed before that caused the trouble in the first place. “DON’T REPEAT THE CYCLE!”

We always try to make things better when we leave then they were when we first arrived. This particular job in Manayunk was absolutely unbelievable when we arrived. We had a makeshift Green Roof with all kinds of penetrations in the field leaking like a sieve with stucco walls. We installed fiberglass cladded walls and we rerouted many of the penetrations so that they exited the vertical walls. Take a look at this quick photo walk through by clicking the red tab below.
Short Clip Video
Often when stucco fails, the failed stucco and wall become the focus, but the situation is almost always just the symptom and the stucco is not the main cause of the problem. Inspectors abound as validating the structural concerns has become big business. We ask if you are being served well by these 'experts.' All too often the contractor chosen to rectify a stucco failure and that operator is just a middle-man that subcontracts to the siding sub-contractor. This is no different than the builder's business model that caused the problem! They will all tell you that they do not sub-contract, but most of them do. You will have a repeat of the initial problem in the making, if you engage with a single-trade operator. What is their answer? Underlayment, Tyvek, Tapes and the like are the only answers they have in their toolboxes! If you hear a lot of talk like this, please reconsider. Water should NEVER make it to underlayment! Underlayment should never be relied upon as a primary water-shedding material. YOU MUST ADDRESS THE CAUSE OF THE PROBLEM!
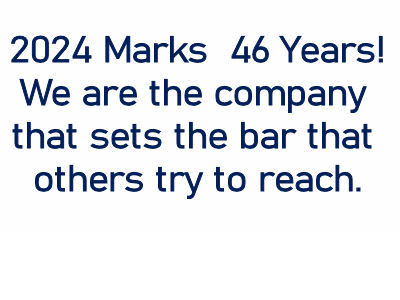
We have done a lot of work in your city. We have a wealth of knowledge and industry experience from which to draw. We are not 'single trade applicators' looking to make a buck. We are not just a sidewall cladding company. We are skilled in more than just one trade or sub-trade or disipline, so we can diagnose causation and get the critical flashing details done correctly. We have the seasoned craftsmen on staff to do the job correctly. We exceed industry standards every day. Our work history speaks for itself. We are the contractor of choice for discerning homeowners that want true quality workmanship from a proven company. Others try to mimic us but they just can’t deliver the same service that we do every day.
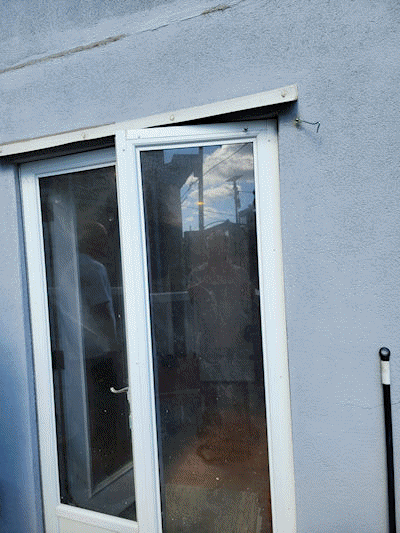
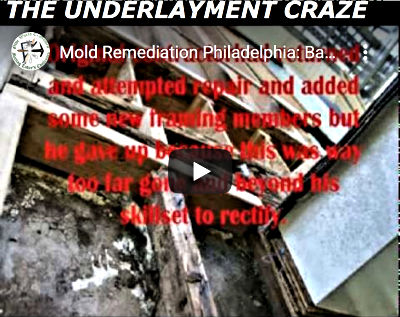
Do we use underlayment? Sure we do! Do we rely upon underlayment as a primary water-proofing and water-shedding material? NO! This mentality is the flaw. This is the hinge-pin that has caused most of the problems. For most sidewall contractors, all they have is underlayment because they just don't know any better. Flashing details are lost in this soup of bad methodology and entire walls of buildings are rotting down because of ignorance. The video linked below is from a job of years ago where Vinyl Siding (a severely flawed siding system) was installed to replace existing cladding and clad an addition and the installer followed the industry standards - to the letter. The result? We rendered the cleanup of this mess from the rotting framing and plywood, insulation and interior work to the removal of deadly black mold. Yes, if you follow the industry standards you can be in the same boat. It is so very important to install the needed flashing that is needed and that flashing must drain outward and onto receiving cladding AND NOT INTO THE WALLS! If you engage a single-trade applicator (that is just interested in making a buck) they will neither have the knowledge, nor the skill to get it right and your hpme and health could be at risk. Please click the link and educate yourselves. See video by clicking the red tab.
Job Video FREE ESTIMATES ON STUCCO REPLACEMENT
STUCCO REMEDIATION PHILADELPHIA
We have the knowledge. We have the experience. We have the trained technicians. No other company comes close to our level of expertise. Since 1978 we have serviced the exterior needs of clients throughout the Delaware Valley. We entered Philadelphia in 2010 to answer the calls for repair and replacement of the many roof decks created by single-trade applicators in the city. We quickly realized that there was a need for sidewall cladding also ans stucco was at the center of many glaring issues. We have actively been answering the stucco remediation needs of Philadelphia's communities for a decade now. Many mistakes were made and many repeated in the costly mistakes of the contractors that were paid to fix the initial errors. There is a reason for this. The new construction arena is the training ground for the remediation contractors that ultimately bring with them the same mistaken methods they employed in the field creating problems just like yours. The same people that created the problems are now engaged in the cleanup and repair of the problems they created! Because a failed stucco wall is damaged or leaking does not mean that the cause is obvious to a novice. Quite often problems arise from sidewalls and doors, roofs and areas where the inexperience of the typical wall cladding contractor repeats the same procedural mistakes of his or her predecessor. Don’t repeat the cycle! Our techs have knowledge of all facets of the exterior cladding of your home and all that can affect it, including interior moisture problems, often overlooked. They are trained and overseen by seasoned life-long trade professionals.About Us
Experience Matters
EXPERIENCE
HIGHLY SKILLED TECHS
On most leak issues, it will take so much more than a single-trade applicator to diagnose causation. Even the 'experts' get it wrong in court cases every day. There is no proper acedemic field of study that covers the science of external cladding. You can search the world over and you will find resourses loftily labeled with such terms as the 'Modern Building Envelope,' etc. There is sound information but everyone from the acedemics to the people in the field have their own specialty and 'experts' tend to lean on their own limited understanding and skillset, very mush like the single trade applicators in the field. Complete understanding of overall conditions is a very hard comoditiy that we offer. We are different, as you can probably glean from this very webpage. Builders use sub-contractors and our single trade competitors use the same ones! This is sad but true. Most problaems to which we are called are issues that have been repaired several times before our arrival. Call us and get the most comprehensive free (non-formal) report available regarding the health of your home and accompaniments. We can almost guarantee that we are going to have a diffeent view of the situation than that of anyone in this industry.
Costly mistakes are being made that lead to major down-line expense. Trust the pros of FSI and end the nightmare.
Every year a new company, or two will pop up to take the place of the ones that folded last year. It is sad but true. Stay with us and we will stay with you with the best warranty coverage in the business.
You have our word that our main focus is doing right by you. AVOID THE SCAM ARTISTS AND PROFFITEERS. Others may be honest, but honestly wrong in how they approach your particular issue. Single-Trade Applicators are the problem and they come wrapped in the appearance of being full-service but they are not. They sub-contract their work to the lowest bidder. We will inspect your walls and accompaniments free of charge and you will receive initial advice, not a sales pitch. As far as what your next steps, we look to ascertain the true hidden conditions and the cause of your issue and we provide well-reasoned options that fit your needs. We will not lie to you to make a buck. We will not withhold information in order to present a cheap proposal knowing that you will be hit with additional charges later. Contractors do this and it is wrong. We only offer what will work because when they are gone, our family will still be here to service our work. We are here for the long haul and we are devoted to our clients.
We are family run and we care. We care about getting the details right first. Profit is a reward and it comes after the job is done correctly. Every member of our team will value your home as if it were their own. We are clean, respectful, honorable and we do the right thing every day. That is why we have become the company trusted by more homeowners than any other by far in the city of Philadelphia.
We stand behind our work for 10 years. We will show up to service our workmanship free of charge in response to your request. We put it in writing on day one when you receive your estimate.