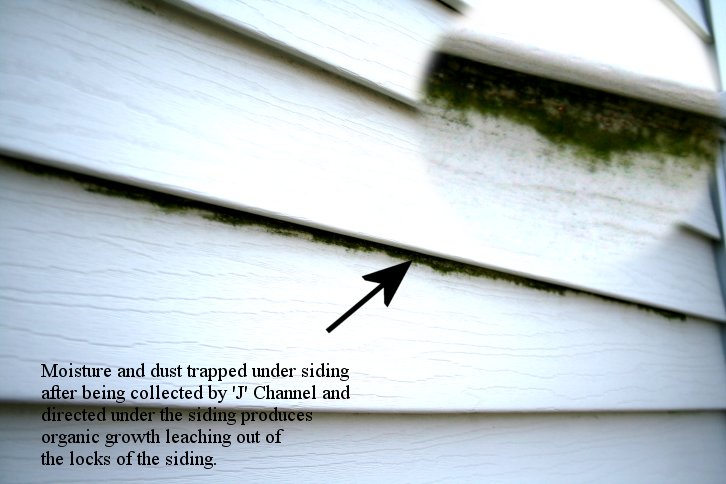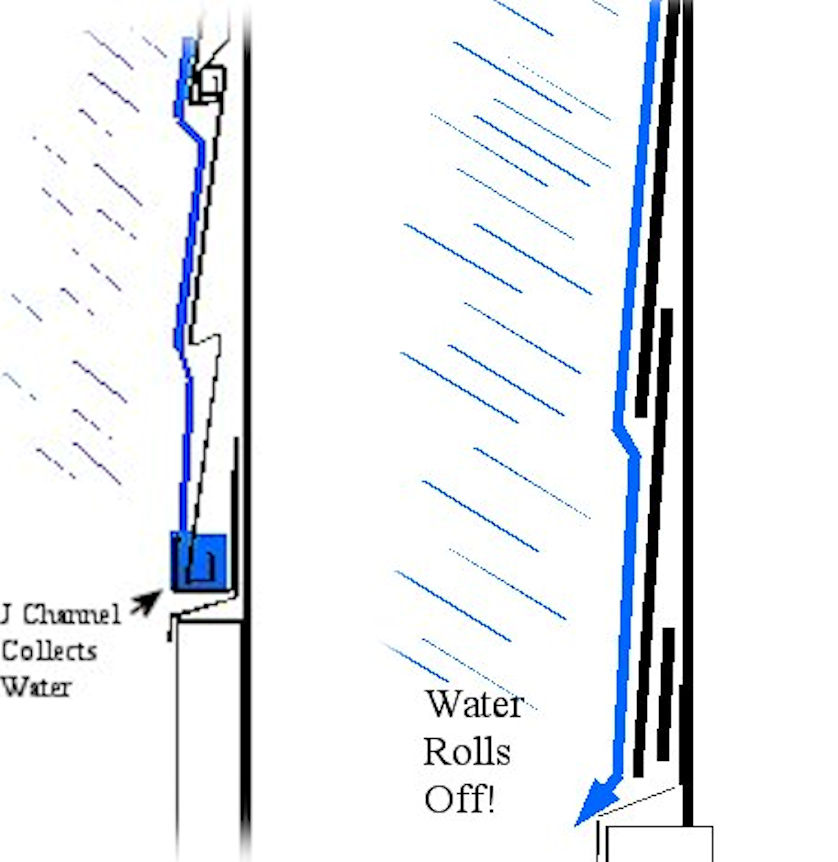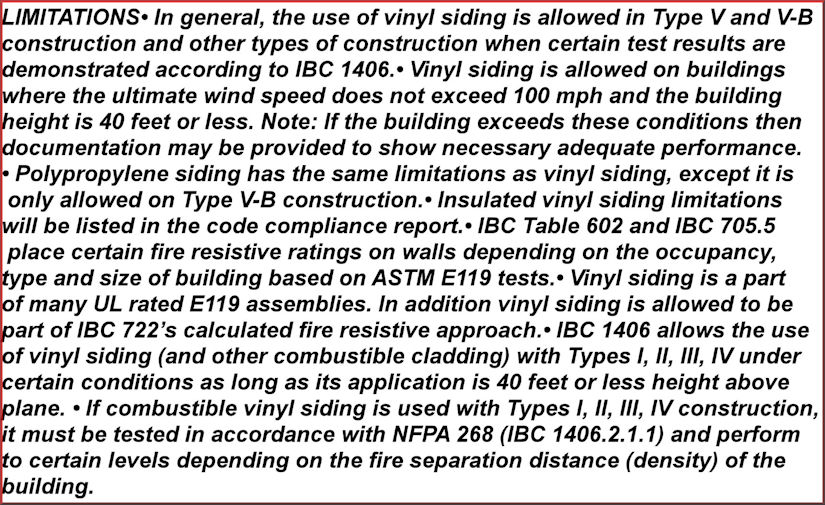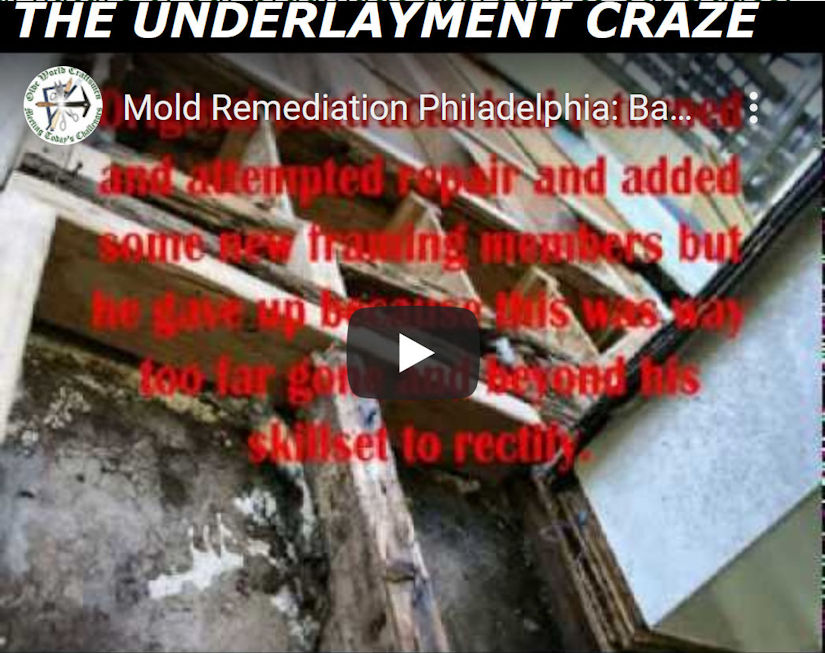

2018 - CELLEBRATING 40 YEARS!
If you came across our website in your quest for information about vinyl siding, or a contractor that will speak to the facts, you have arrived at one of the few places where truth will precede and prevail over profit motivated sales pitches.
We chase leaks and we know what makes sense. Our industry is broken!
LOOK AT A ROOFING AND VINYL SIDING DISASTER CAUSED BY THE UNDERLAYMENT CRAZE: ROOF AND SIDING LEAKS AND RECTIFIED BY OUR COMPANY.
We do not install Vinyl Siding!
Below is the "Weather Barrier Statement," from the VSI (Vinyl Siding Institute), and the real impetus for the big push toward the latest house-wrap mentality.
The Vinyl Siding Institute issued: "The VSI Weather Resistant Barrier Statement." The Vinyl Siding Institute (VSI) is the trade association representing manufacturers of vinyl siding as well as suppliers of raw materials, equipment, and services to the industry. Building codes are affected by manufacturers because the codes cannot keep up with the constant changes. Companies and Contractors follow these 'recommendations' because of the lack of directives within the codes, except for those pertaining to referring to the manufacturer specifications. Here below, the directive is to install underlayment to compensate for the 'supplemental rain screen' that should be your primary protection. Read on:
NEW CODE V.S.I. 2003- 2004 Vinyl siding provides a supplemental rain screen that enhances the weather-resistant exterior wall system by reducing the amount of water that reaches the underlying weather-resistant barrier. Because of its design and application, vinyl siding allows the material underneath it to breathe, helping to keep the structure of the home or building safer and healthier. A weather-resistant exterior wall system is defined as a system that includes water shedding materials and water diversion materials. The exterior wall system commonly consist of a combination of exterior cladding such as vinyl siding, flashed wall openings and penetrations, weather resistant barrier material, and sheathing. Effective exterior wall systems will shed the water initially, control moisture flow by capillary and diffusion action, and minimize absorption into the wall structure. The weather resistance requirement is determined by the applicable building code and climate. Requirement: 2004 International Residential Code (IRC) Supplement To achieve designed performance and to comply with the IRC, vinyl siding must be installed over a weather resistant barrier system that includes both:
• A continuous weather resistant material complying with ASTM D226 or other approved weather-resistant material, and
• A properly integrated flashing around all penetrations where vinyl siding interfaces with other building products such as brick, stone, or stucco. Refer to VSI's “Vinyl Siding Installation Manual” (www.vinylsiding.org/install/guide.pdf) which is based in part on ASTM D4756, Standard Practice for Installation of Rigid Poly (Vinyl Chloride) (PVC) Siding and Soffit or the manufacturer's installation manual for specific product applications and recommendations.
Any product(s) used as part of a weather-resistant exterior wall system should meet the applicable code. Contact the manufacturer of the weather resistant barrier material(s) to ask about building codes. Always consult the applicable building code for minimum weather barrier requirements in a given area. Note that additional measures may provide increased protection against water intrusion than the minimum requirements of the building code. For more information visit www.vinylsiding.org or call Kisha Riddick at VSI at (202) 587-5106. The Vinyl Siding Institute, Inc., is located at the National Housing Center in Washington, DC, and represents manufacturers of vinyl siding and suppliers to the vinyl siding industry.
Extreme Thermal Instability of this siding necessitates the use of 'J' Channels. 'J' Channels collect runoff and send it behind the cladding. Hence, there is the requirement for the intense underlayment by the VSI. The primary protection for your home, given the "Supplemental Rain Screen" designation, is the underlayment!
You may read our thoughts about underlayments never being intended as primary waterproofing agents. These statements we publised regarding the new trends in roofing, but we believe they are just as valid regarding siding. Companies that disregard the obvious either do not know better or they do and either way, you must ask yourself "Do I really want this company or contractor working on my home?"
Did your contractor or siding company tell you about the 3 story height limit on vinyl siding?
So up high and subjected to wind, rain and severe weather conditions, Vinyl Siding is installed, fully expected to leak onto the underlayment where water gets trapped and can damage the structure of your home. 3 Story limits are not being followed. Note & FYI: The limit was instituted because of the potential for fires, not leaks. This is another fact that applicators, companies and contractors that install this cladding whether being in the know or just ignorant of this spec, leave out of the discussion. This should make you think twice about this type of cladding.
With the 'wrap-up' mentality and with manufacturers and building codes offering nothing more than underlayment and an emphasis on it, do you think you can replace stucco or your existing leaking cladding with Vinyl Siding and expect anything different? The primary cladding should be what is on the exterior of the building, right? The outside of your home should be shielded from the elements by the cladding. The cladding should not be a mere batten system to hold the primary barrier, the underlayment! This is wrong!
DON'T REPEAT THE CYCLE!
The term, "Supplemental Rain Screen" sounds a bit like or makes you think of "Screen Wall" and there is a big difference between the two. This cladding system is extremely flawed and it is certainly not a "Screen Wall" and there is no drainage plane. This is a play on words.
An extreme example of the ramifications of this mentality is highlighted below in this video:
'J' Channels cause leaks and the practice of using them on exterior applications is mechanically incorrect.
Siding Leaks....This is a link to our own 'Siding Leaks' page.
Housewraps and Mold Inside Walls








