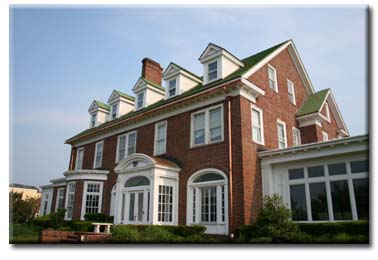|
|
| Deal, NJ Tile Roof
Recycle & Restoration |
|
 |
| James Hardie Siding on Dormers |
| Solid PVC Moldings over Harditrim
- Fypon Dentil Blocks |
Pictures of
in-progress work and completed photos available
below.
 |
Original
Tile from 1902 was recycled to be used to restore
this historic mansion in Deal, NJ. New
age materials were mixed with old to produce
a permanent solution for this worthy structure. |
|
| |
|
FSI Restorations has been involved in old-world style craftsmanship
and the restoration of these relics of the past for
decades. The experts of FSI Restorations knew
right away that the original Ludowici tile of yesteryear
was certainly worth another lifetime, or two. All
that was needed to achieve a salvaging, reconstruction,
and return of this relic roofing system was knowledge
and leadership.
After
careful review of competitor's estimates that included
removal and disposal of perfectly good tile, the owner
of this relic chose the common-sense approach offered
by the industry leader in old home exterior restoration.
The competitors offered such amateurish and unproven
materials as composite and rubber tiles and vinyl
siding for the dormers. Clearly these were proposals
not worthy of this relic of turn of the century architecture.
Over
the years, the endless trips up the ladder by painters
in efforts to paint the third-floor dormers had caused
irreversible damage to the roof. The integral guttering
had been lifted and contorted because it was connected
to the cornice, which was, in turn, connected to the
brick veneer walls. The brick walls were subject to
heaving from the rusting of the ferrous metal lentils.
An
engineer brought in by the company estimated
a seven-fold growth in the rusting areas of
lentil and sill supporting angles. This thrusting
of the brick caused major damage that was capitalized
upon by major vine growth and the continuing
water infiltration caused serious damage to
the building. The original cornice was built
upon the brick. These details, along with the
integral gutters were thrown out of alignment
and the pitch of the guttering was skewed. The
drop-type integral gutters began to split and
this caused major leaks that were serviced with
stop-gap tar and patching over the years.
Through
the wisdom of a discerning owner and steward of this
property, FSI Restorations. was able to service this
mansion of history. The contract was awarded to FSI in late 2006. The estimation of
approximately 30% loss of the original tile was dead-on
accurate.
|
|
The
constant and feudal maintenance of the dormers and
cornice ended with the fruition of a carefully pondered
plan to restore the wood siding and cornice details.
Hundreds of Fypon Dentil Brackets, bands of AZEK mouldings,
ribbons of James Hardie Fiber Cement Lumber Frieze
and Fascias and Clapboard were carefully used to restore
the original details. A "Bulletproof” finish
was factory applied to the products before installation.
First
the overhangs, cornice, and integral gutters had to
be gutted to remove them from the pressure of the
brick that has been raised from the rusting of the
lentils. Rebuilding these elements proved to be challenging.
The first segment of the job was the third floor and
the new cornice had to be free of the brick. Future
brick replacement is planned for 2007-2008.
|
|
The
roof was removed and the original, salvaged tiles
were carefully segregated, counted, and palletized
on the ground. The stacking of the tile was an enormous
task. The roof deck had surprising, little damage.
The type of old pine boards that made up this original
deck usually last a long time, as long as they are
afforded the ability to dry. New decking was installed
in an overlay process. A 4mm SBS Modified Bitumen
Roofing System was installed. This underlayment provided
a two-fold purpose. Temporary cover was of crucial
importance as the home was fully furnished. The tile
roof requires a formidable underlayment, especially
on the ocean front with exposure to high winds and
ferocious storms. |
|
The cornice
was restored, gutter removed, and the siding was restored.
The siding work was done over the underlayment. The
siding was raised off the roof plane on a 2x4, which
was counter-flashed in copper and prepared for the
roofing base flashing. James Hardie recommends that
siding not be installed right onto a roof. This method
proved not only functional, but beautiful, as the
exposed copper lends value to the building.
Copper
treatments were added at the Colonial Return Roofs,
Pent-Eaves over the Dormers, edgings, etc. A custom
ventilation plan was followed to allow the proper
ventilation of the building. Copper 6” Half-Round
Gutter was installed, with 4” Smooth Copper
Downspouts, with new custom Leader-Heads.
|
|
Other
work was done such as an exterior Ceramic Tile Patio.
The additional work and subsequent work will be uploaded
to the web as this is an ongoing story. The brick
work is ahead and the story will grow as the project
continues.
Memorial
Day to Labor Day in Deal, NJ, there is a moratorium
on outside work and our crews finished up the day
before!
Click on the thumbnails
below to view larger photographs.
|
| |
|
|
|
|
| |
Deal, NJ Roofing and Siding Company |
| |
|
|
|
|
|
| |
|
| |
|
| |
|
| |
|
|
| |
|
 CONTACT
US We won't leave you waiting
around. Our estimators are on the road Mon - Sat, so feel free
to request a no-hassle estimate. CONTACT
US We won't leave you waiting
around. Our estimators are on the road Mon - Sat, so feel free
to request a no-hassle estimate.
We sell Vermont Slate
|
|
|
|
|
|
|
|
| |
|
| |
|
|
|
|
|
|
|
|
|
|
|
|
|
|
|
|
|
|
|