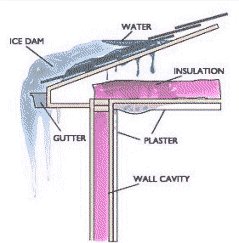 The very first thing to consider once the damage is done and the work is being considered to repair the area is a provision for proper ventilation. The second thing to consider is better insulation for the attic space. If the roof is an asphalt roof, an ice & water underlayment can be installed but this is not the answer to preventing ice dams.
The very first thing to consider once the damage is done and the work is being considered to repair the area is a provision for proper ventilation. The second thing to consider is better insulation for the attic space. If the roof is an asphalt roof, an ice & water underlayment can be installed but this is not the answer to preventing ice dams.Why are ice dams more prevalent on asphalt shingle roofs?
A heavier roof like a slate or a tile roof will be more immune to serious ice dams because so called, “hot spots” are not a predominate issue. We use the analogy of a heavy cast iron cooking skillet as opposed to a thin pan set onto small burners. The thin metal pan will transfer the heat and burn in a small area while the heavier skillet will heat more uniformly and not have the “hot spot’ directly over the burner area. So this analogy is not a perfect one but the “hot spots’ on the roof tops are the number one cause of ice dams.
Ice dams do form, however on these heavier roofs when there is significant snow and heat from the living area, combined with valleys or large areas of obstructed runoff.
Sometimes we have to resort to heat trace cables to do the job on older homes where providing the perfect intake and exhaust ventilation and insulation combination is not possible.
What happens when an ice dam occurs?
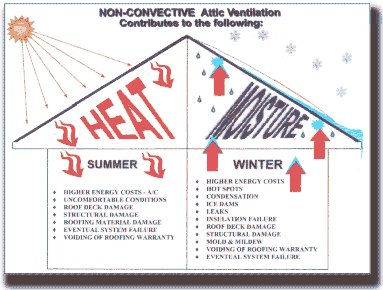

The sun plays a role in the melting of snow and along with interior heat from the attic, snow melts and the runoff is caught up on the cold eave of the roof. Like a bridge freezes before the road, the overhang stays frozen and the runoff builds on the roof edge. This situation continues to cycle and the dam that forms at the edge begins to rise up to a height that exceeds the slope of the roof. At this point, the melting water enters under the roofing and fed by the supply of roof runoff begins to run downward and entering the attic, capillary action begins to pull the water into the heated area. Water will run toward the heat, be propelled by the siphon feed and the damage can be devastating.
In creating the proper air flow under the roof deck, there will be less variation in the temperatures of different sections of roof. There will also be less disparity between the roof and the eave (that bridge that freezes first). Less irregular melting will occur with the proper ventilation. Proper ventilation also allows for exhaust in the upper area of the roof. A whole section on proper ventilation is available on our website.
In insulating the attic, the intake vents have to remain open. The uses of insulation baffles are good way to maintain the open eaves.
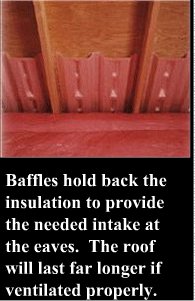
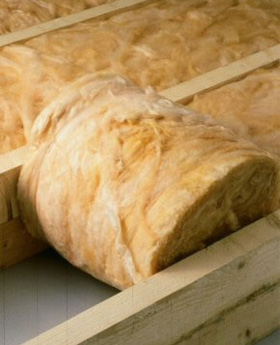
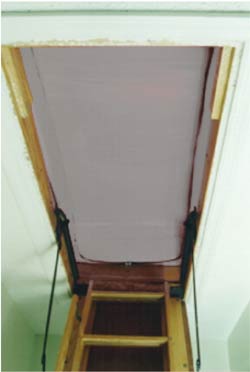 The insulation job should be done so that any open chases where heated air can enter the attic are blocked tight first. Attic stairways are the biggest problem in air transfer from the living area to the attic. There are “tents” that are available to zipper seal the attic stairway tight. These procedures also cut down on the amount of moisture laden air that escapes to the attic to condense on the backside of the roof deck in the form of frost or water. A whole section of our website is available for more information on moisture and the “warm attic syndrome.”
The insulation job should be done so that any open chases where heated air can enter the attic are blocked tight first. Attic stairways are the biggest problem in air transfer from the living area to the attic. There are “tents” that are available to zipper seal the attic stairway tight. These procedures also cut down on the amount of moisture laden air that escapes to the attic to condense on the backside of the roof deck in the form of frost or water. A whole section of our website is available for more information on moisture and the “warm attic syndrome.” Recommended ventilation rates are as follows: Sq ft of attic / 300
One sq ft of net free area per 300 sq. ft. of attic is recommended. This one sq. ft. should be divided by 2 for exhaust vs. intake. An excess in intake is always beneficial. A convective draw from the intake to the exhaust is best. A “wind tunnel” is not necessary. Just a fair amount of air movement is necessary. Note: Never mix exhaust vent types, e.g; Gable Vents, Ridge Vents, Power Vents, Passive Louvers, etc. This practice is very common and proper ventilation is probably the most misunderstood facet of the building industry.
Ventilation Presentation by AIR VENT
[ add comment ] ( 105 views ) | [ 0 trackbacks ] | permalink | related link |




 ( 3 / 779 )
( 3 / 779 )
 Random Entry
Random Entry




